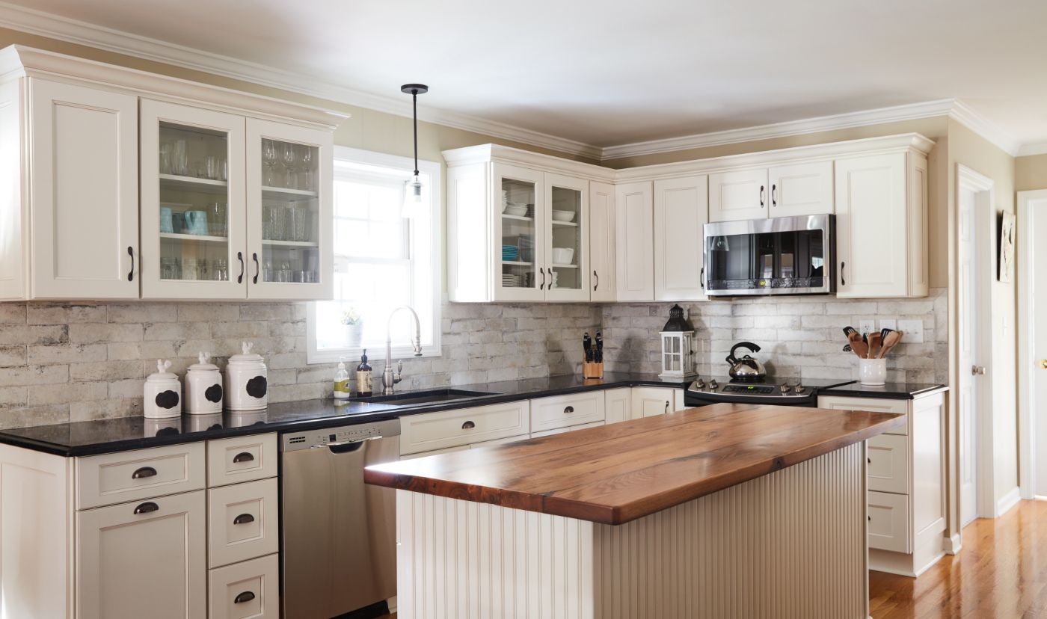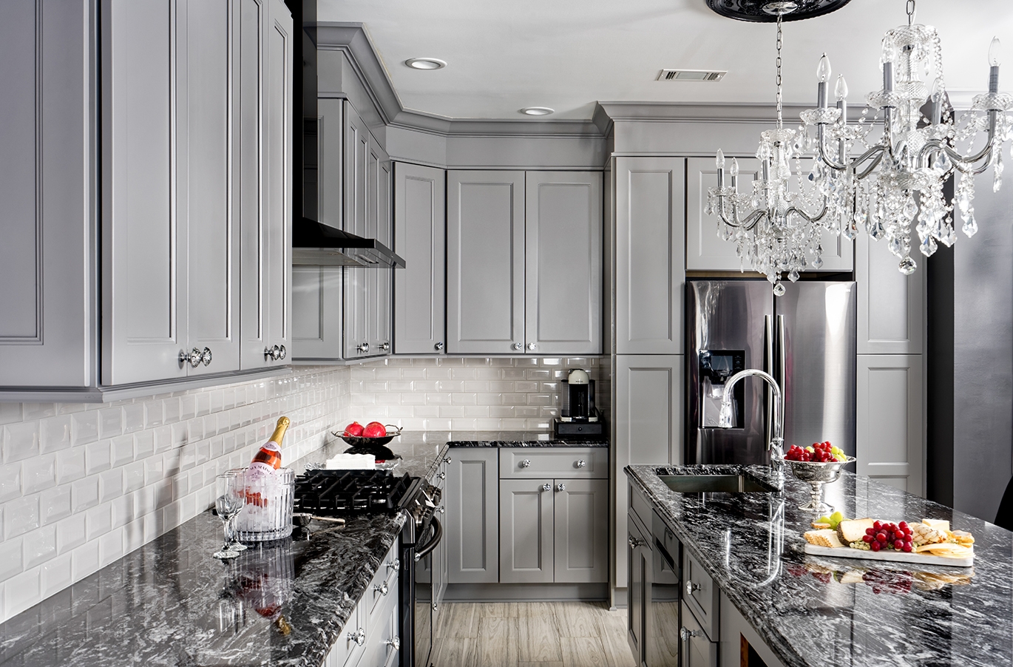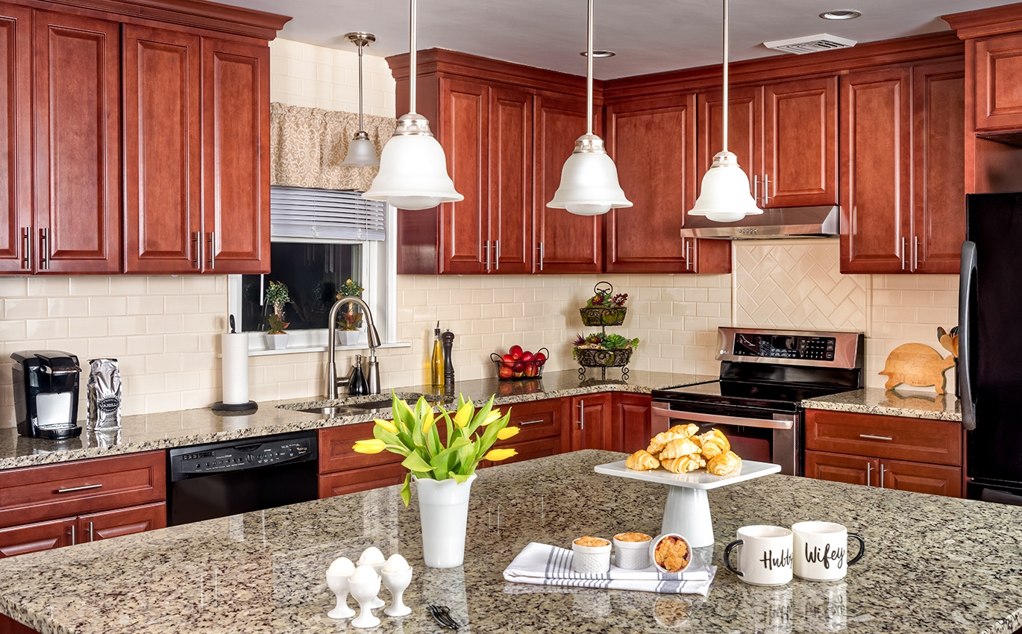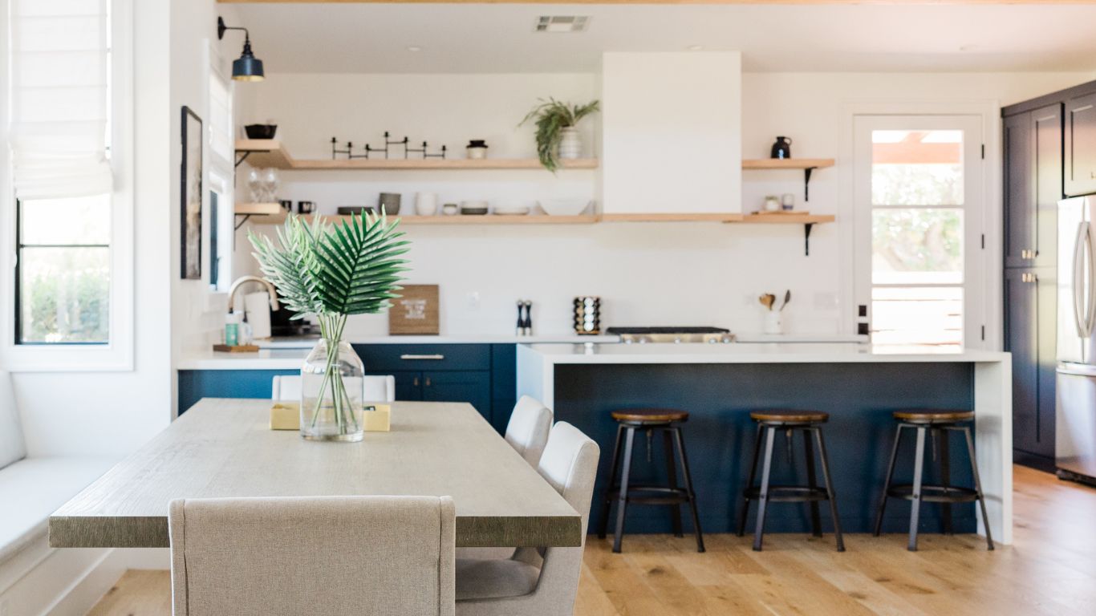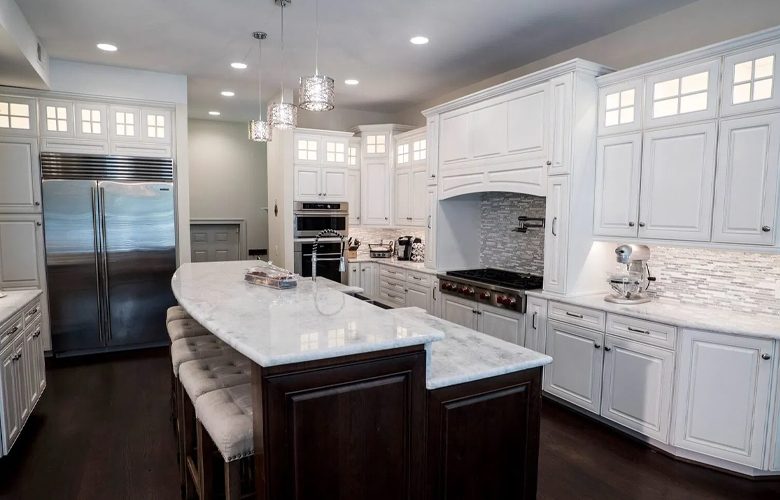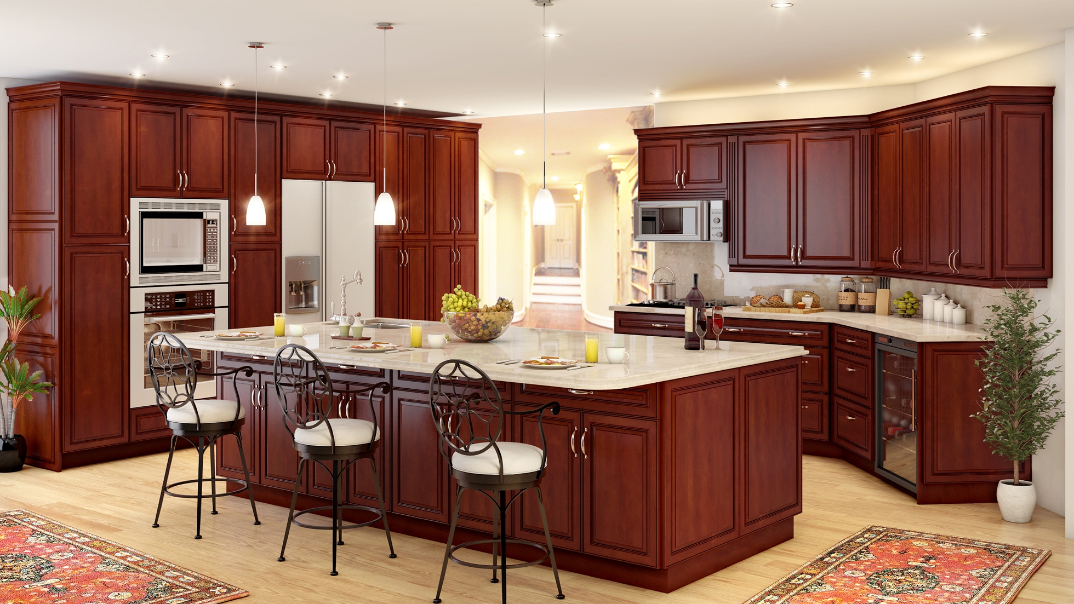The Perfect Kitchen Countertops – Top 10 FAQs Before Choosing
Your kitchen countertops are not just functional surfaces, but they also play a significant role in defining the style and ambiance of your dream kitchen. With so many options available, it’s essential to make informed decisions when it comes to choosing the perfect kitchen countertops that match your aesthetic preferences, lifestyle, and budget. From trendy designs to durable materials and maintenance tips, this ultimate guide will provide you with valuable insights to help you make the right choice for your dream kitchen. Whether you’re planning a kitchen renovation or building a new home, read on to discover the latest trends, materials, and expert tips to create your perfect kitchen countertop.
1. What are the latest trends in kitchen countertops for modern kitchens?
As of 2023, the latest trends in kitchen countertops for modern kitchens include sleek and minimalist designs with a focus on natural materials such as quartz, marble, and granite. Waterfall edges, where the countertop cascades down to the floor on one or both sides, are also gaining popularity. Neutral colors like white, gray, and black are in demand, with matte finishes being a popular choice. Integrated smart technology, such as wireless charging pads and built-in LED lighting, are also on the rise, adding convenience and functionality to modern kitchen countertops.
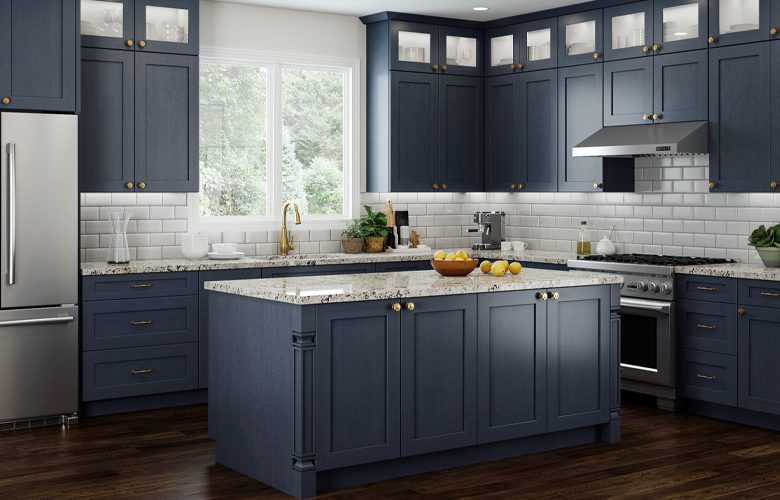
2. How to choose the right material for your kitchen countertops?
Choosing the right material for your kitchen countertops depends on factors such as budget, lifestyle, and aesthetics. Popular options include quartz, granite, marble, butcher block, and concrete. Quartz is durable, low-maintenance, and comes in a wide variety of colors and patterns. Granite offers a natural and unique look with excellent durability. Marble adds elegance and sophistication but requires more maintenance. Butcher block provides warmth and a rustic appeal but requires regular sealing. Concrete offers a contemporary and customizable look but may require periodic resealing. Consider your budget, lifestyle needs, and aesthetic preferences to make an informed decision.
3. What factors should I consider when selecting kitchen countertops for a high-traffic area?
When selecting kitchen countertops for a high-traffic area, durability and resistance to wear and tear should be top priorities. Look for materials such as quartz, granite, or concrete that are known for their durability and ability to withstand heavy usage. Consider factors like stain resistance, heat resistance, and scratch resistance. Additionally, opt for materials that are easy to clean and maintain, as high-traffic areas are prone to spills and messes. It’s also important to choose a color and pattern that can hide stains and wear over time, ensuring your countertops continue to look good in a high-traffic kitchen.
4. Are granite countertops still popular in modern kitchens?
Yes, granite countertops are still popular for modern kitchens. Granite offers a timeless and natural beauty that can enhance the aesthetic appeal of any kitchen. Its unique patterns and colors create a one-of-a-kind look that adds character and elegance to modern kitchens. Granite is also known for its durability, heat resistance, and scratch resistance, making it a practical choice for kitchen countertops. While other materials like quartz have gained popularity in recent years, granite remains a popular choice for homeowners who appreciate the beauty and durability of natural stone in their modern kitchen design.
5. What are the advantages and disadvantages of quartz countertops for kitchens?
Quartz countertops offer several advantages for kitchens. They are non-porous, making them resistant to stains, bacteria, and mold. They are also highly durable and resistant to scratching, chipping, and heat, making them ideal for busy kitchens. Quartz countertops are also available in a wide range of colors, patterns, and finishes, offering endless design possibilities.
However, quartz countertops can be relatively expensive compared to other materials, and they may not have the same natural look and feel as materials like granite or marble. Additionally, quartz countertops can be damaged by excessive heat, and they may require professional installation due to their weight.
6. How do I maintain and clean different types of kitchen countertops?
Maintenance and cleaning requirements vary depending on the type of kitchen countertop material you have. For quartz countertops, simply wipe them down with a mild soap and water solution and avoid abrasive cleaners. Granite countertops should be sealed periodically to prevent staining, and spills should be wiped promptly. Marble countertops require regular sealing and should not be exposed to acidic substances like citrus juices or vinegar. Butcher block countertops should be oiled regularly to keep them moisturized and protected.
Concrete countertops should be sealed to prevent staining and can be cleaned with a mild soap and water solution. It’s important to follow the manufacturer’s recommendations for the maintenance and cleaning of your specific countertop material to ensure its longevity and beauty.
7. Are there eco-friendly options for kitchen countertops?
Yes, there are eco-friendly options for kitchen countertops. Materials such as recycled glass, bamboo, reclaimed wood, and recycled metal are considered environmentally friendly choices. Recycled glass countertops are made from recycled glass bottles and offer a unique and colorful look. Bamboo countertops are sustainable and rapidly renewable, making them an eco-friendly choice.
Reclaimed wood countertops are made from salvaged wood, reducing the demand for new resources. Recycled metal countertops, such as those made from stainless steel or copper, are durable and recyclable. Choosing eco-friendly countertop materials can help reduce your environmental impact and contribute to a more sustainable kitchen design.
8. What are the most durable materials for kitchen countertops that can withstand heavy usage?
Quartz, granite, and concrete are some of the most durable materials for kitchen countertops that can withstand heavy usage. Quartz countertops are engineered to be highly durable and resistant to staining, scratching, and heat. Granite countertops, being natural stones, are known for their strength and durability, making them ideal for heavy usage. Concrete countertops, when properly sealed, can also be highly durable and resistant to wear and tear. These materials are ideal for high-traffic kitchens or for those who require countertops that can handle heavy usage without showing signs of damage.
9. What is the cost range for different types of kitchen countertops?
The cost of kitchen countertops can vary greatly depending on the material, design, and installation factors. Quartz countertops generally range from $50 to $150 per square foot, while granite countertops can range from $40 to $200 per square foot, depending on the type of granite and its availability.
Marble countertops can range from $50 to $200 per square foot, and butcher block countertops can range from $30 to $100 per square foot. Concrete countertops can vary widely in cost depending on the customization and design options. It’s important to get quotes from different suppliers and contractors to determine the exact cost for your specific kitchen countertop project.
9. Can I install kitchen countertops as a DIY project or need professional help?
The installation of kitchen countertops can vary depending on the material and complexity of the project. Some materials, such as quartz or granite, may require professional installation due to their weight and the specialized equipment needed. Other materials, like butcher block or concrete, may be more suitable for DIY installation for those with adequate skills and experience.
It’s important to carefully review installation instructions provided by the manufacturer or seek professional help if you’re not confident in your DIY abilities. Improper installation can lead to damage or poor performance of the countertops. Hiring a professional can ensure that the countertops are installed correctly, providing a durable and long-lasting result.
Read More Articles for Colt’s Neck NJ.
Conclusion
Choosing the perfect kitchen countertops can be a daunting task, but with the right information and considerations, you can make an informed decision. In this ultimate guide, we’ve covered the top trends, materials, and tips for selecting the perfect kitchen countertops for your dream kitchen. From the durability of quartz and granite to the eco-friendly options of recycled glass and reclaimed wood, understanding the advantages and disadvantages of different materials is crucial.
Proper maintenance and cleaning practices, as well as installation considerations, can also impact the longevity and performance of your countertops. By keeping up with the latest trends, considering your lifestyle and budget, and following expert advice, you can create a kitchen that not only looks stunning but also functions seamlessly. With the perfect kitchen countertops, you can transform your kitchen into a space that reflects your style and becomes the heart of your home.

