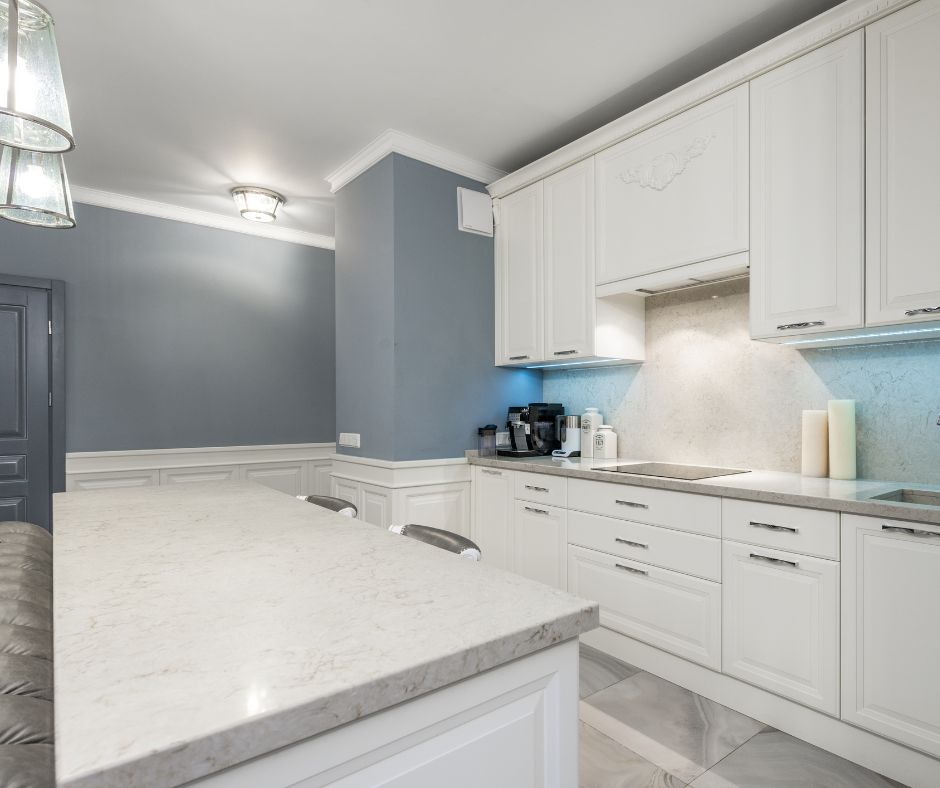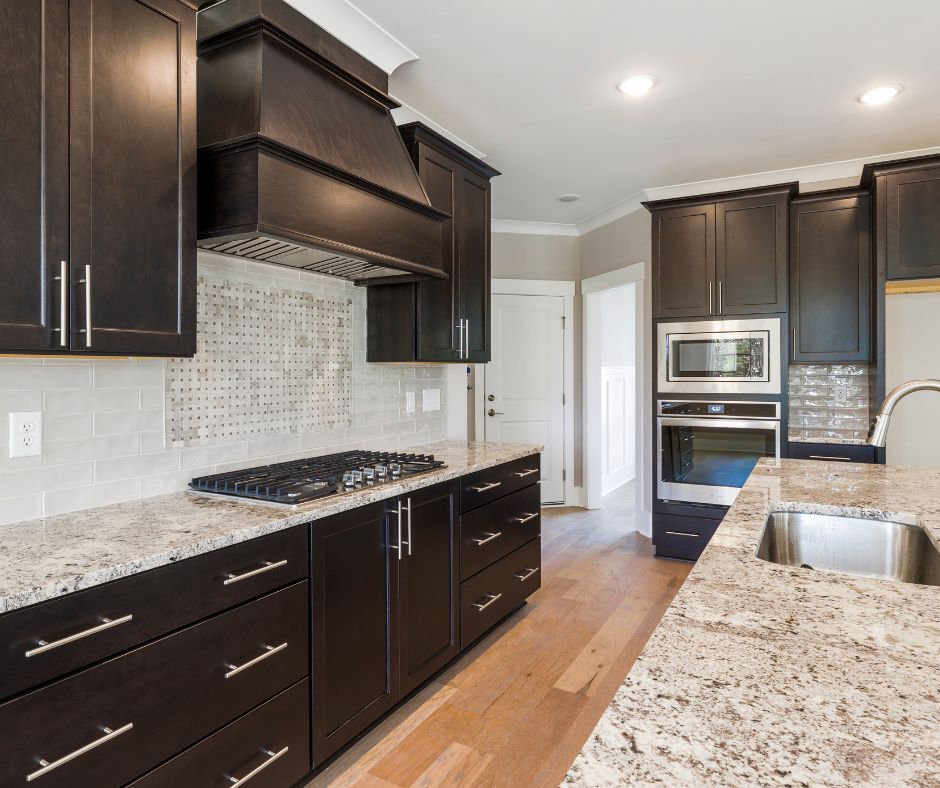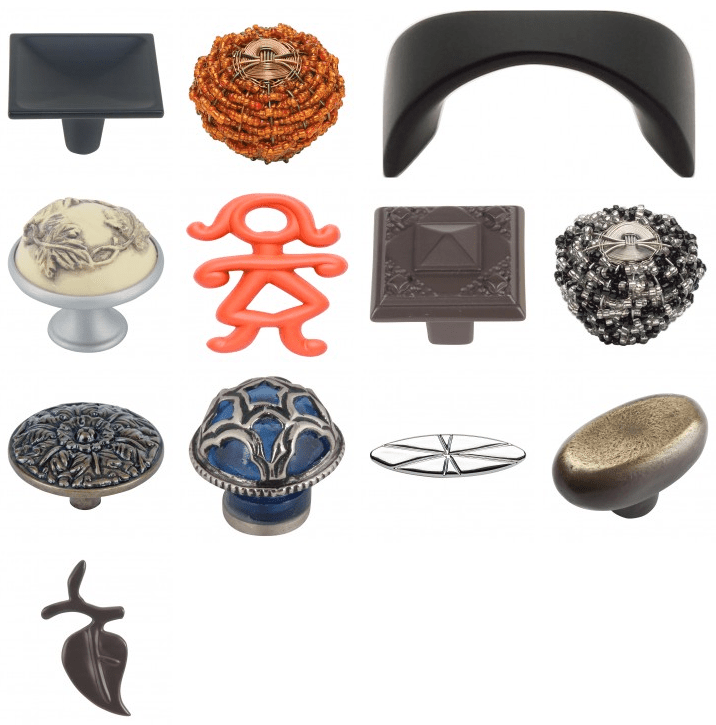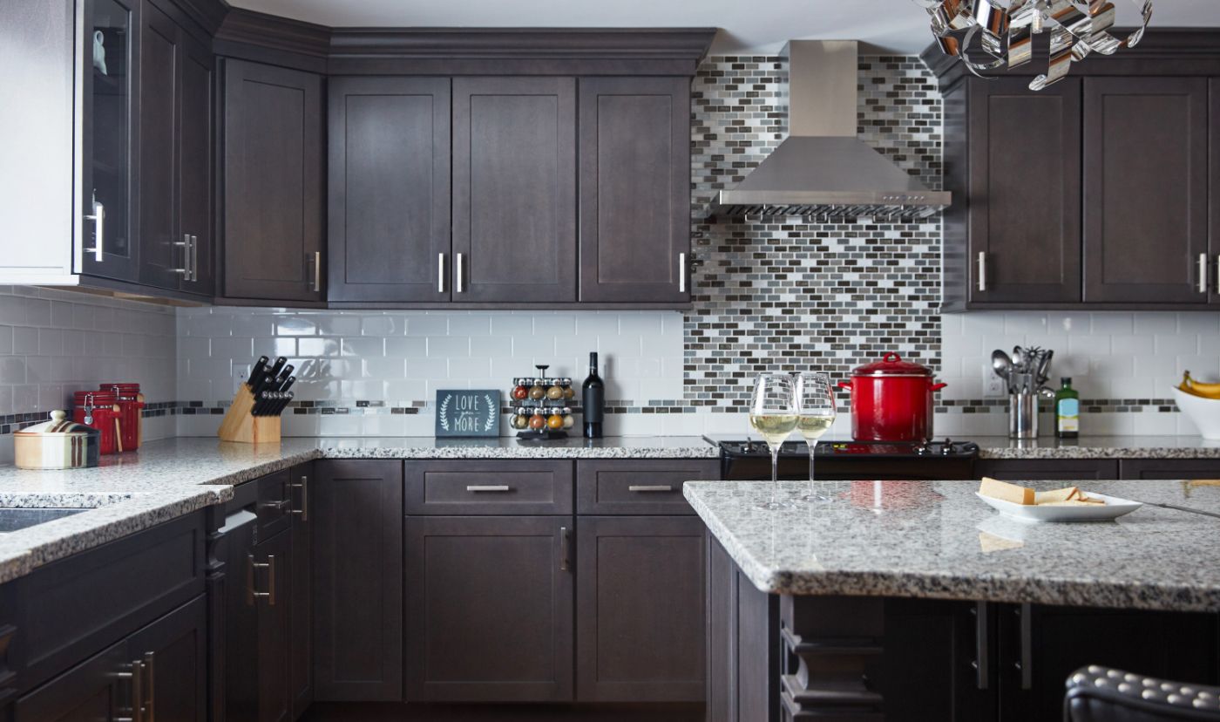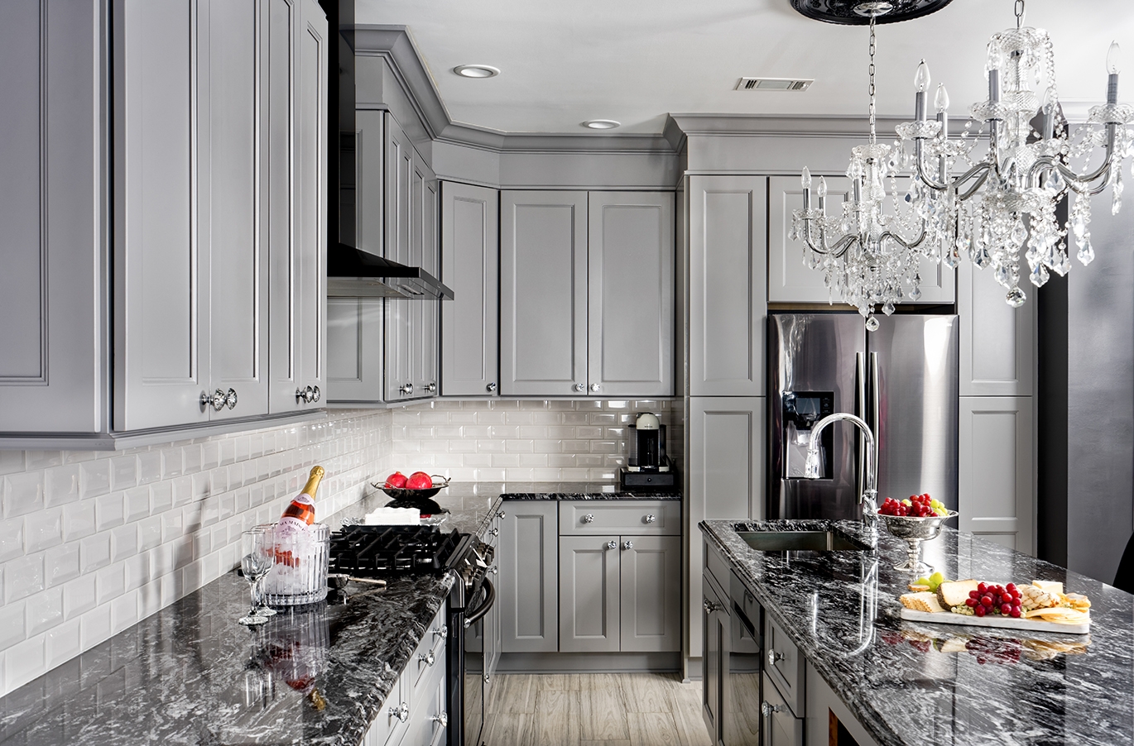Quartz Countertops: Top 10 FAQs Answered
Quartz countertops have gained immense popularity in recent years, becoming a top choice for homeowners looking to upgrade their kitchen or bathroom. With their durability, versatility, and low maintenance, it’s no wonder quartz countertops are in high demand. However, many people still have questions about this countertop material before deciding to invest in it. In this blog, we will answer some of the most frequently asked questions about quartz countertops, providing the information you need to make an informed decision.
Table of Contents
Understanding Quartz Countertops
Let’s start by understanding what quartz countertops are and how they are made. Unlike natural stone countertops, such as granite or marble, quartz countertops are man-made. They are composed of 90-95% ground quartz, one of the hardest minerals found in nature, and 5-10% binder, pigments, and resin. This manufacturing process creates durable, non-porous quartz countertops that are resistant to staining, scratching, and heat. With quartz countertops, you can enjoy the beauty of natural stone without the high maintenance.
One of the advantages of quartz countertops is their wide range of design options. They come in various colors, patterns, and finishes, giving you the flexibility to match your kitchen design or achieve a specific look. Whether you prefer a classic white quartz countertop or a countertop with veining and sparkles to mimic the look of granite, there is a quartz option to suit every style and preference. Additionally, quartz countertops can be customized with different edge profiles, allowing you to add a touch of elegance or simplicity to your kitchen or bathroom.
Read more in our blog.
Frequently Asked Questions
How do quartz countertops compare to other types of materials, such as granite or marble?
When comparing quartz countertops to other countertop materials, such as granite or marble, there are a few key differences to consider. While natural stone countertops like granite and marble offer unique patterns and colors, quartz countertops have a more consistent appearance. This can be an advantage for those who prefer a uniform look in their kitchen or bathroom. Additionally, quartz countertops are generally more durable and easier to maintain than natural stone options. They are less likely to chip, scratch, or stain, making them an excellent choice for high-traffic areas, such as kitchen countertops.
Are quartz countertops easy to maintain and clean?
Yes, quartz countertops are incredibly easy to maintain and keep clean. Here are some key points to consider:
- Regular cleaning with warm water and mild soap is sufficient for day-to-day maintenance.
- Avoid using harsh chemicals or abrasive cleaners that can damage the surface.
- Quartz countertops are non-porous, so they do not require sealing like natural stone countertops.
- Unlike other countertop materials, quartz countertops have a smooth surface, so less waste can accumulate, making them more hygienic.
- By following these simple cleaning and maintenance tips, your quartz countertops will maintain their beauty for years to come.
Can quartz countertops be damaged by heat or scratches?
While quartz countertops are scratch-resistant, they are not scratch-proof. It’s important to use cutting boards and avoid dragging sharp objects across the surface to prevent scratches. Additionally, while quartz countertops are highly durable, they can be damaged by high temperatures. Placing hot pots and pans directly on the quartz surface can cause thermal shock, leading to cracks or discoloration. To protect your quartz countertops from heat damage, always use trivets or hot pads when placing hot items on the countertop.
What are some design options available for quartz countertops?
Quartz countertops offer a wide range of design options to suit any kitchen or bathroom style. Here are some design options to consider:
- Various colors and patterns: From classic white quartz countertops to countertops with veining, sparkles, or pigments, there is a quartz countertop design to match any aesthetic.
- Customizable edge profiles: Quartz countertop edges can be customized, allowing you to choose from straight edges, beveled edges, or more decorative profiles to enhance the overall look of your countertop.
- Seamless backsplashes: Quartz can also be used to create a seamless and cohesive look by extending the countertop material to the backsplash, eliminating the need for grout lines.
- Whether you prefer a sleek and modern design or a more traditional look, quartz countertops offer limitless design possibilities.
How much should I expect to pay for a quartz countertop installation?
The cost of quartz countertop installation can vary depending on various factors, including the size of your countertop, the complexity of the installation, and the region you live in. On average, you can expect to pay between $50-$100 per square foot for quartz countertop installation. Keep in mind that this cost typically includes the material, professional installation, and edge fabrication. Additional costs may include demolition and disposal of old countertops, sink installation, and any customization options you choose. It’s always a good idea to get quotes from multiple contractors to compare prices and find the best option that fits your budget.
What are the benefits of choosing quartz countertops over other materials?
Choosing quartz countertops for your kitchen or bathroom comes with several benefits, including:
- Durability: Quartz countertops are highly durable and resistant to chips, scratches, and cracks, making them perfect for busy households.
- Low maintenance: Unlike natural stone countertops that require regular sealing, quartz countertops are low maintenance and resistant to staining, eliminating the need for extensive upkeep.
- Scratch resistance: Quartz countertops also offer excellent scratch resistance, ensuring they look beautiful for years to come.
- Wide range of options: Quartz countertops are available in a vast array of colors, patterns, and designs, allowing you to find the perfect countertop to match your style and décor.
- Trusted manufacturers: With numerous quartz countertop manufacturers, such as Cambria, Caesarstone, and Silestone, you can trust the quality and durability of your quartz countertops.
How do quartz countertops compare in terms of durability and maintenance?
Quartz countertops are known for their exceptional durability and low maintenance requirements. Here’s what you should know:
- Durability: Quartz countertops are incredibly durable and resistant to scratches, chips, and cracks, making them an ideal choice for high-traffic areas in your home.
- Maintenance: Maintaining quartz countertops is easy. Regular cleaning with warm water and mild soap is usually sufficient to keep them looking their best. Unlike natural stone countertops, quartz countertops do not require sealing or special maintenance products.
- Stain resistance: Quartz countertops are highly resistant to staining, thanks to their non-porous surface. This means you can easily wipe away spills without worrying about long-lasting stains.
- Less waste: The smooth surface of quartz countertops reduces waste build-up, making them more hygienic and easier to clean.
- With quartz countertops, you can enjoy both durability and easy maintenance, allowing you to spend less time on upkeep and more time enjoying your home.
Can I install quartz countertops myself or do I need to hire a professional?
While it is technically possible to install quartz countertops yourself, it is highly recommended to hire a professional for the job. Here’s why:
- Expertise: Professional installers have the necessary experience and expertise to ensure your countertops are installed correctly, leveled, and securely fastened.
- Precision: Installing quartz countertops requires precise measurements, cutting, and fitting, which can be challenging for those without the proper tools and knowledge.
- Time and effort: Installing quartz countertops yourself can be a time-consuming and labor-intensive process, especially if you are not experienced in kitchen remodeling.
- Costly mistakes: Attempting a DIY quartz countertop installation without the right skills and tools may result in costly mistakes, damage, or an unsatisfactory final outcome.
- To ensure a professional and flawless installation, it is best to leave the job to experienced installers who specialize in quartz countertops.
Are there any precautions I should take when cleaning or maintaining my quartz countertops?
While quartz countertops are relatively low maintenance, there are a few precautions to keep in mind when it comes to cleaning and maintaining them:
- Use warm water and mild soap: For day-to-day cleaning, use warm water with mild soap or a non-abrasive cleaner specifically formulated for quartz countertops.
- Avoid harsh chemicals: Harsh chemicals, such as bleach or abrasive cleaners, can damage the surface of your quartz countertops. Stick to mild, non-abrasive cleaning products.
- Use trivets or hot pads: While quartz countertops are heat resistant, it’s best to use trivets or hot pads when placing hot cookware directly on the surface to prevent thermal shock and potential damage.
- By following these simple precautions, you can ensure that your quartz countertops remain in excellent condition for years to come.
What is quartz and how are countertops made from it?
Quartz, the mineral from which quartz countertops are made, is one of the most abundant minerals on Earth. Here’s a quick overview of how quartz countertops are made:
- Ground quartz: Quartz countertops are primarily composed of ground quartz, which is crushed into small, uniform particles.
- Resin and binder: The ground quartz is combined with a resin binder, pigments, and sometimes other materials, depending on the desired color and pattern of the countertop.
- Slab formation: This mixture is then heated and compressed under high pressure, creating durable slabs of quartz material.
- Cutting and fitting: The quartz slab is cut to the desired dimensions for your kitchen or bathroom countertop, and any necessary edges or cutouts are created.
- Eco-friendly manufacturing: Some quartz countertop manufacturers incorporate recycled industrial waste, such as broken glass or ceramics, into their manufacturing process, making quartz countertops a more sustainable and eco-friendly choice.
- Quartz countertops offer both durability and beauty and are an environmentally conscious option for your home.
Conclusion
Quartz countertops offer a beautiful and durable option for your kitchen or bathroom. They are low-maintenance and resistant to heat, scratches, and stains, making them a practical choice for busy households. With a wide range of design options available, you can find a quartz countertop that fits your style and budget. While quartz countertops may require professional installation, their long-lasting quality makes them a worthwhile investment. Whether you’re remodeling or building a new home, consider the many benefits of quartz countertops. They not only add value to your space but also provide a stunning and functional surface for years to come.

